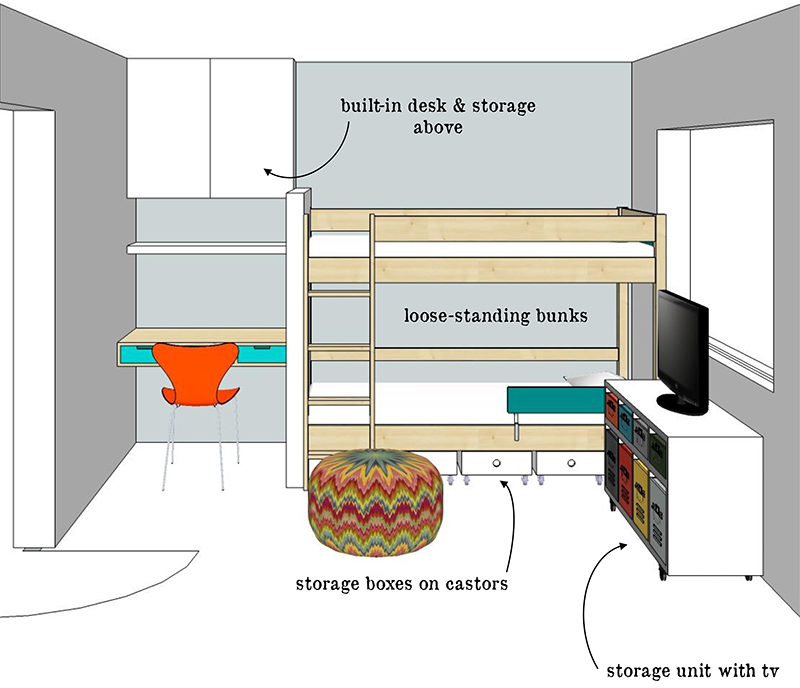A couple of weeks ago we, Design Monarchy, were approached by a potential client who needed a little assistance in the space planning of their children’s bedrooms. They were about to welcome a new addition to their family and had to rethink and reshuffle rooms. The new baby girl would inherit the current guest room which meant that the two older siblings – both boys – would share a (quite small) room.
Rose did an onsite consultation to assess the space and to determine our clients’ needs. Our brief was simple – find the best way to accommodate both boys, their toys, TV and gaming console and a possible desk for the older brother.
We would draw up a basic floor plan to show our client the optimal furniture layout and put together a quick presentation with some quirky and clever storage ideas.

We attacked this project with gusto (it’s always fun doing kids rooms). We kicked off, as always, by collecting some inspirational pictures and ideas. I created a Pinterest board and we started pinning. Pinterest is an excellent tool to garner inspiration, collect and organise your thoughts, and to bounce ideas of clients.
To us, storage was the main concern. As we have shared in a previous post, organising a shared room for two siblings can be quite challenging. You have to accommodate two personalities with different interests in one room. The last thing you want is kids stumbling over stuff in a too crowded room. We opted for bunk beds to open up some much-needed floor space.
We started playing with a basic two-dimensional furniture layout. I soon realised that even though the room was small, it lent itself to multiple solutions. In our desire to find the perfect solution to our client’s needs, we often play with it until we have more than one possible solution. I have to admit, I got a little carried away. Our client ended up with not one, but FIVE possible room layouts for the boys’ room. I decided to create a basic 3D, or three-dimensional model, of each layout to better assess the space…

Layout 1: Reuse Existing Bed
In the first Layout, we endeavoured to save our clients a little money by reusing the existing three-quarter bed. We proposed a raised bunk bed-like setup over the loose-standing bed which was placed at a 90° angle to the bunk. The space at the foot of the bunk allowed for a small desk with built-in storage above.
We also included a bookcase underneath the bunk bed (behind the ladder) and toy boxes on castors for additional under-the-bed storage. The narrow recess between the door and existing built-in wardrobe made for a perfect spot to put a floor-to-ceiling book “ledge”.
Layout 2: Seamless Built-In Bunk Beds
For Layout Two we designed a seamless built-in staggered bunk bed. This option allowed for loads of additional, well-organised storage and freed up the most floor space. We suggested a small loose-standing desk under the window and that the TV be wall-mounted. The boys will be able to play on their console either from the comfort of their beds or from small pouffes on the floor.


Layout 3: A Brilliant Combo
Layout Option Three is similar to Option One in that it features a built-in desk with storage above at the foot of the bunk beds. In this layout, however, the exiting bed has been replaced with a more traditional loose-standing bunk bed. This allows for space to include a storage unit under the window that can also serve as the TV cabinet.
Layout 4: Loose-standing Everything
Layout Four would be the best option for home renters as all the various elements in the room are loose-standing. We managed to squeeze a bunk bed in behind the door, (provided that the bed in no more than 2m in length) which opened up a lot of floor space for a big loose-standing storage unit and desk.


Layout 5: Big On the Storage
In our Fifth and last layout, we made storage the prime goal. We proposed an L-shaped built-in storage unit at the foot of a loose-standing bunk bed. The storage unit featured a deeper cabinet with door (to hide an unorganised mess) and a bank of pigeon/cubbyholes perfect for toy boxes and baskets. As with our other four layouts, we once again proposed under-bed storage boxes on castors and a book “ledge” in the recess by the door as one comes in.







